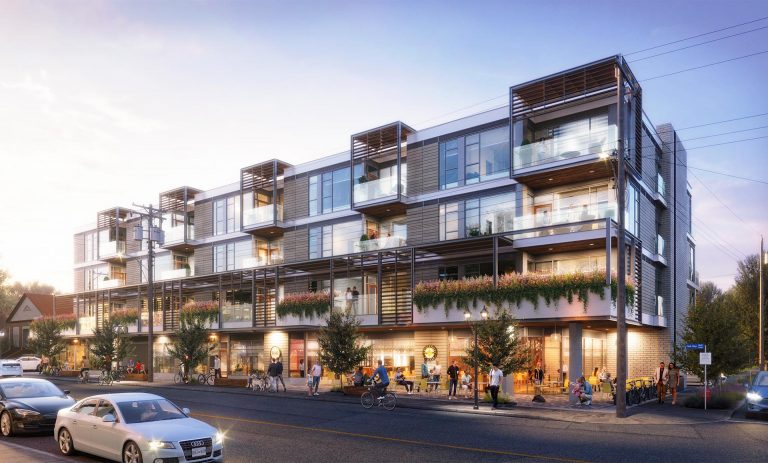Floorplans
-
1 Bedroom
Residence Type H – 552 SQ. FT.SoldResidence Type C – 775 SQ. FT.SoldResidence Type F – 550-552 SQ. FT.Sold
-
2 Bedroom
Residence Type J – 1200 SQ. FT.SoldResidence Type G – 1110-1113 SQ. FT.SoldResidence Type A – 1236 SQ. FT.SoldResidence Type B – 1450 SQ. FT.SoldResidence Type D – 1421 SQ. FT.SoldResidence Type E – 1031 SQ. FT.Sold

